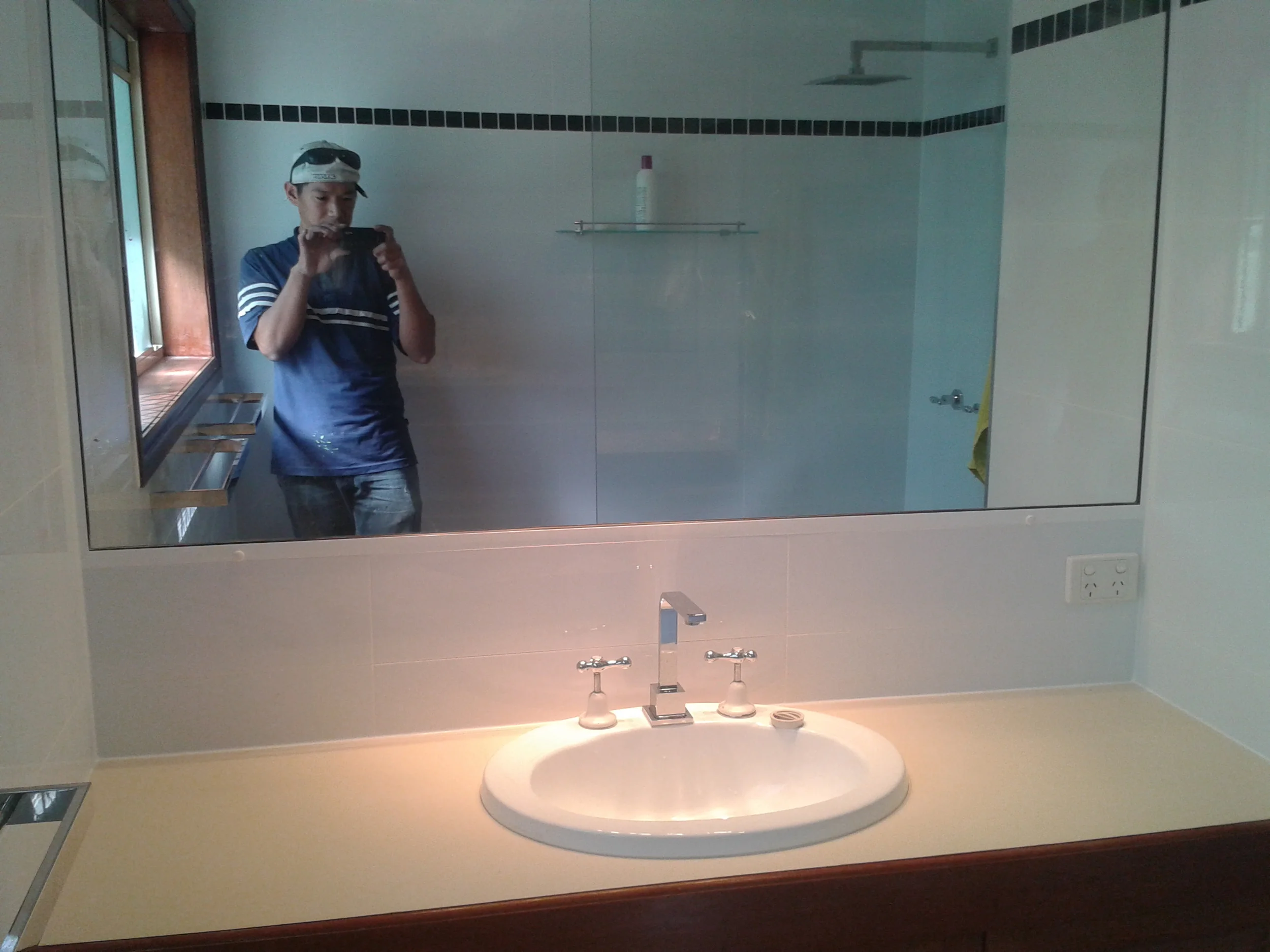









This was our first full bathroom reno under our own banner and the homeowner opted for a classic black and white theme. The single course of black mosaics broke the height of the room brilliantly and they couldn't have been happier.

We converted this walk in robe into a toilet. Note the tiled ramp into the wet area rather than exposing the ugly aluminium angle toe trap as is standard fare in most bathrooms. It makes the transition between carpet and tile more seamless.

Lovely black and white chessboard pattern on the floor with tiled open shower base with no lip or hob of any kind.

This 1200mm fixed panel shower screen creates a generous 1200mm x 900mm open shower. Note how we tiled the doorway that was the original entry into the wet area and reused the original door as entry into this now gorgeous ensuite.

As the homeowner didn't want to fork out a few extra grand to get a new custom vanity to fit this space all we did here was replace the taps and added a light above the mirror. It still turned out superbly.
And that's me. Can I help with your next bathroom makeover?

This was the corner of the walk in robe that we converted into a loo. Note that there was no door to this section of the room and the bathroom was to the right of this area as you can just see.